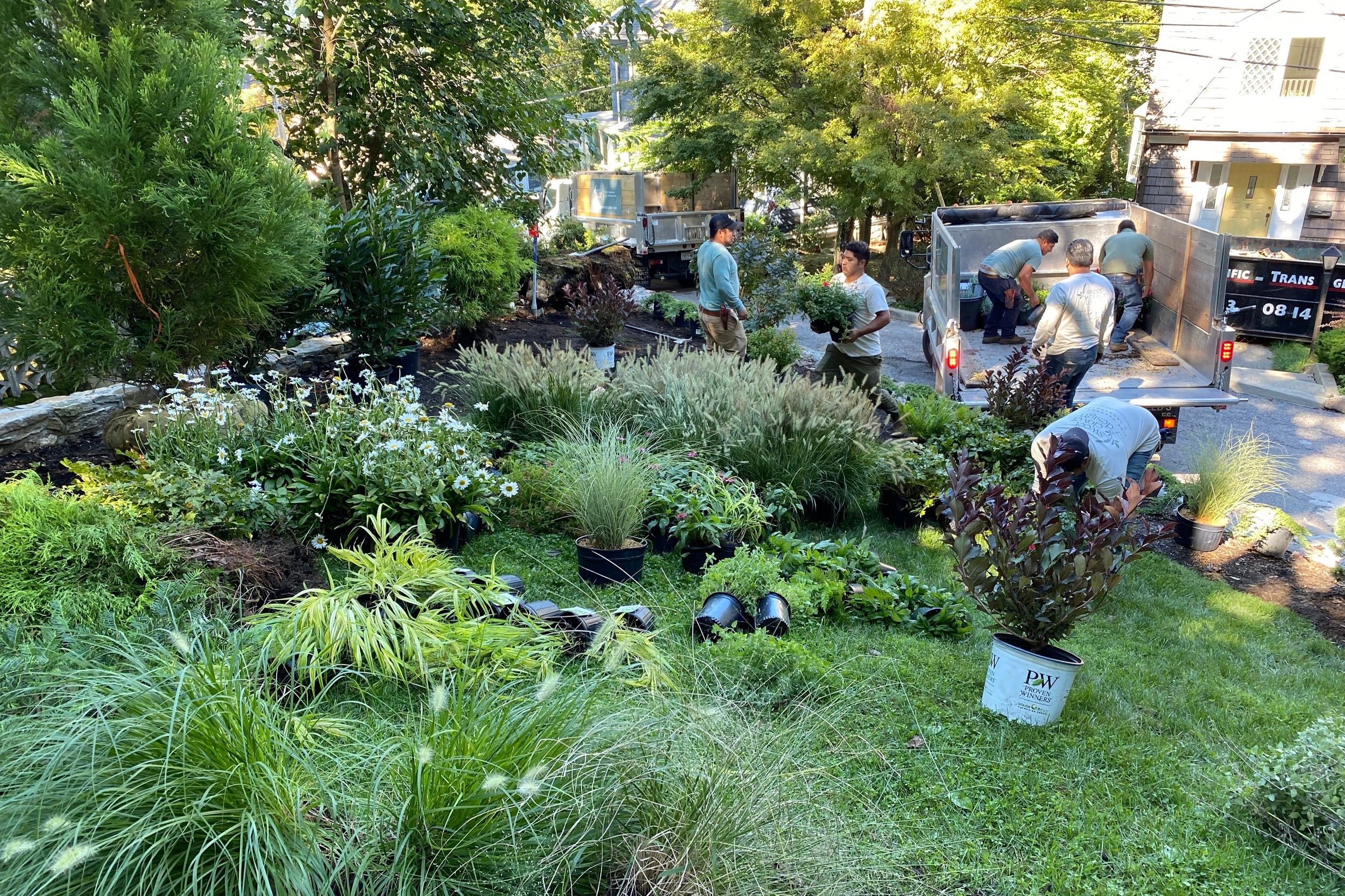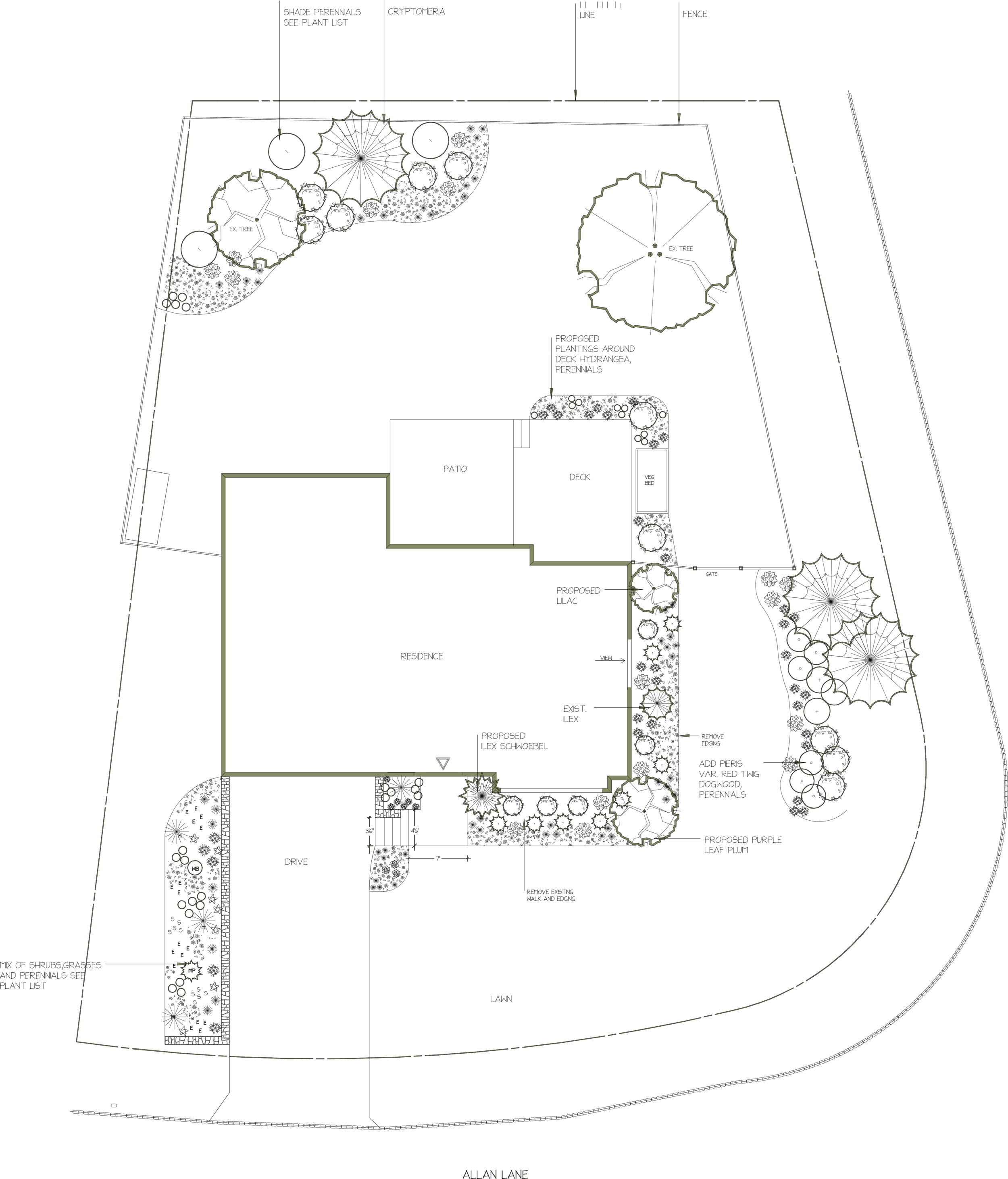
We get to know our clients, their properties and their project goals.

Our step-by-step process:
From consultation through proposal, our approach is both creative and collaborative. Our team is reliable and diligent, and works hard to ensure that every project vision is realized on time and on budget. Word of mouth matters and we’re committed to the success of our work and earning positive feedback from our clients.
Consultation.
Lasting about 15 minutes, this introductory phone call is made between the prospective client and Sweet Clover Design. These calls are meant to gather information from the client, gain a general sense of what the client is looking for and to determine if there is a potential fit between our firm and the client.
Initial site visit.
$150.00
This first site visit is a chance to dive deeper into the client’s goals and the specific challenges of the site. During this meeting, we will ask clients to provide us with their most recent site survey as well as any photos, magazine clippings or other visual aids to help communicate their vision for the property. If you aren’t sure what you’re looking for, that’s not a problem! We are able to interpret your overarching goals into achievable plans. This visit is also a time for us to interview a client further, take photographs of site conditions and begin to formulate our initial thoughts on the project.
Planning and design.
$75.00/HOUR, PARTIAL DEPOSIT REQUIRED
Every project is unique and requires careful thought and strategizing to assure we are proposing a plan that will not only look beautiful, but will be successful over the long term. Furthermore, many of our clients have several goals in various areas around their property. As such, we advise our clients to engage our services for the creation of a landscape plan. Depending on the size and scope of the project, this can be a simple 2D planting schematic, or this can be a larger rendering that considers the entirety of a property, also known as a Master Plan.
Whether we are being engaged for a simple planting schematic or a Master Plan, every design we do is a marriage of the client’s goals and our years of experience in the field and garden.
During this phase, we take the client’s survey and import it into a CAD-based program to create a “base plan.” Think of this as a to-scale, blank canvas upon which we can begin to design. Depending on the accuracy of the survey provided, this step may require additional site visits to take inventory of existing plants, and measure existing plant beds and/or landscape features such as hardscaping. This information is then added to the base plan, upon which we begin the design work; sketching in new elements such as new walkways, patios, fencing and plantings.
Client presentation.
Once our plan is complete, we schedule a meeting with the client to present. Every plan we create comes complete with a detailed plant list that includes species-specific plant specifications, outlining sizes and quantities. We also share a Powerpoint presentation that further details all proposed plants and showcases any hardscaping or fencing suggestions we are making within the plan. The client is then asked to provide feedback to allow for any necessary revisions.
Client proposal.
DEPOSIT DUE UPON ACCEPTANCE
With the client’s acceptance of our plan, we can then generate a price for the proposed project. Our calendar is booked on a “first come, first served” basis. We request a deposit for one-third of the project’s total cost to reserve their place on the calendar. On the day the plants arrive on site, another deposit of one-third is due, with the final balance being due upon project completion.





